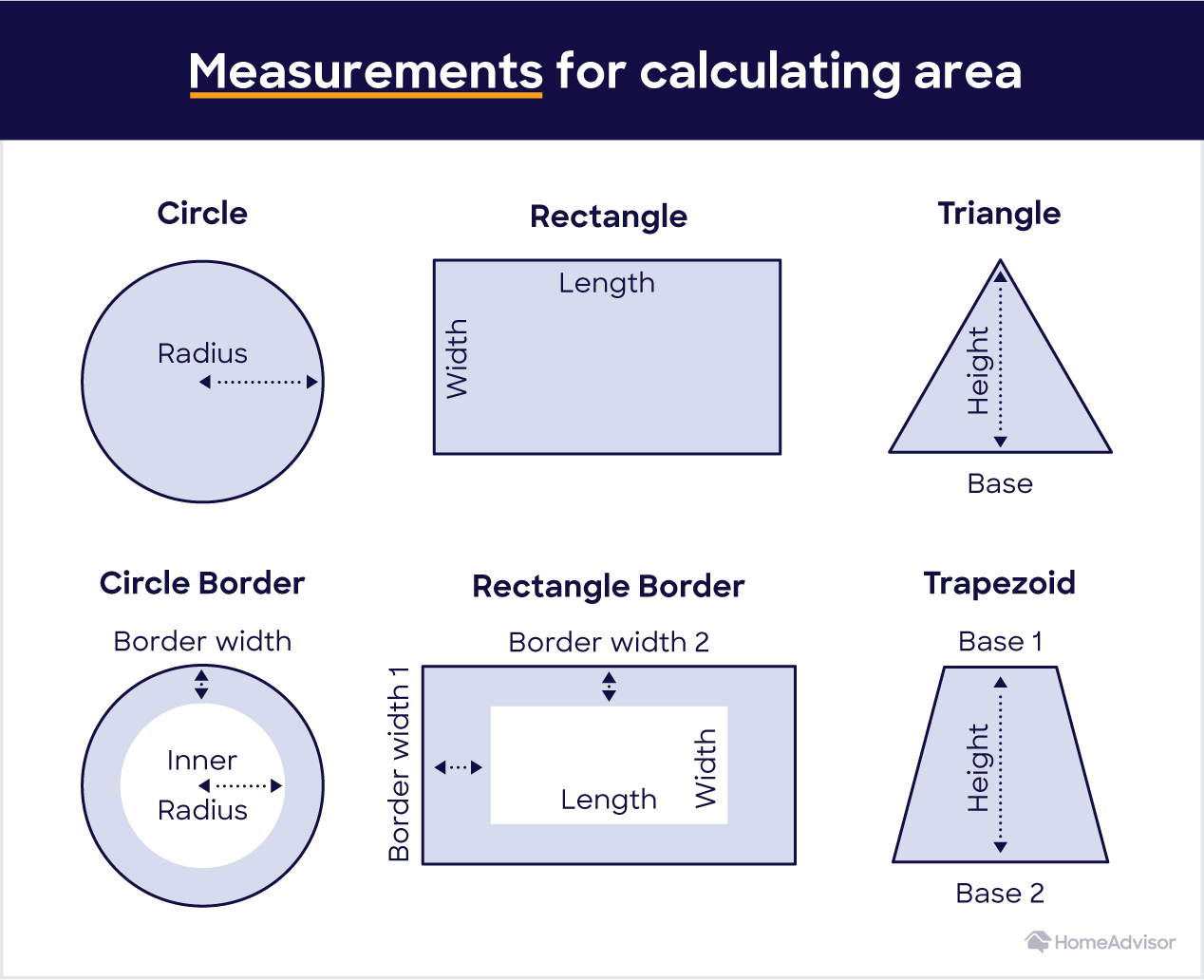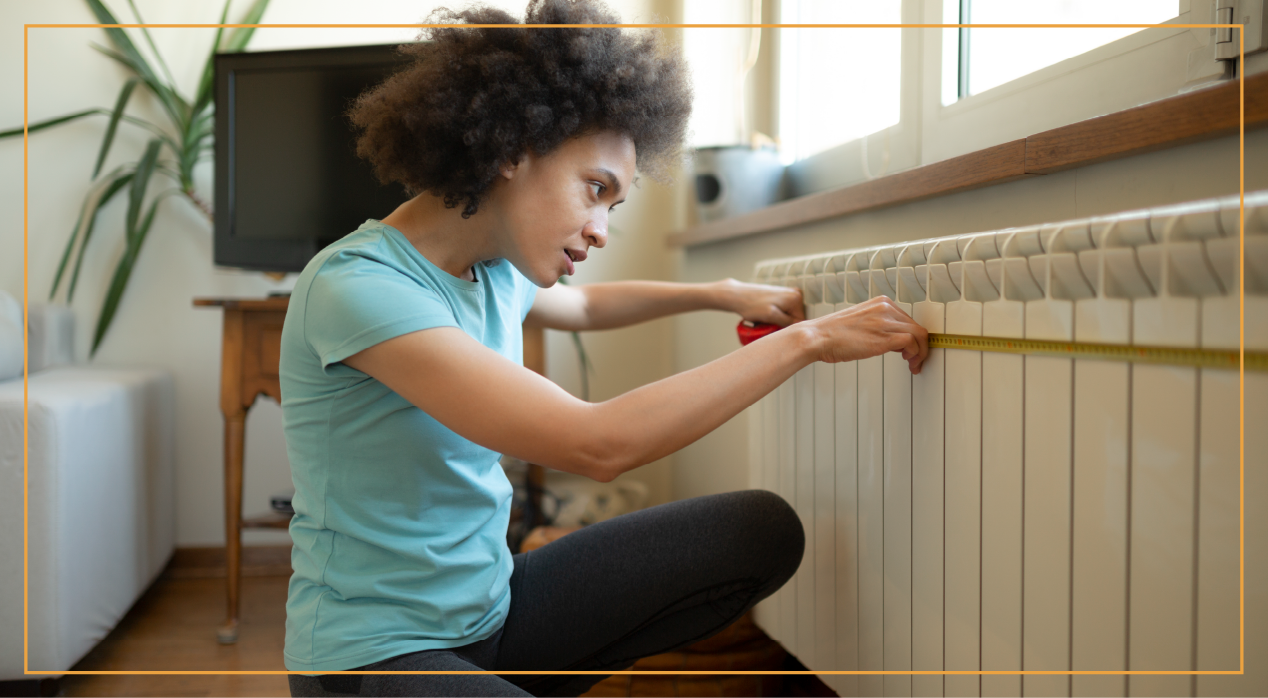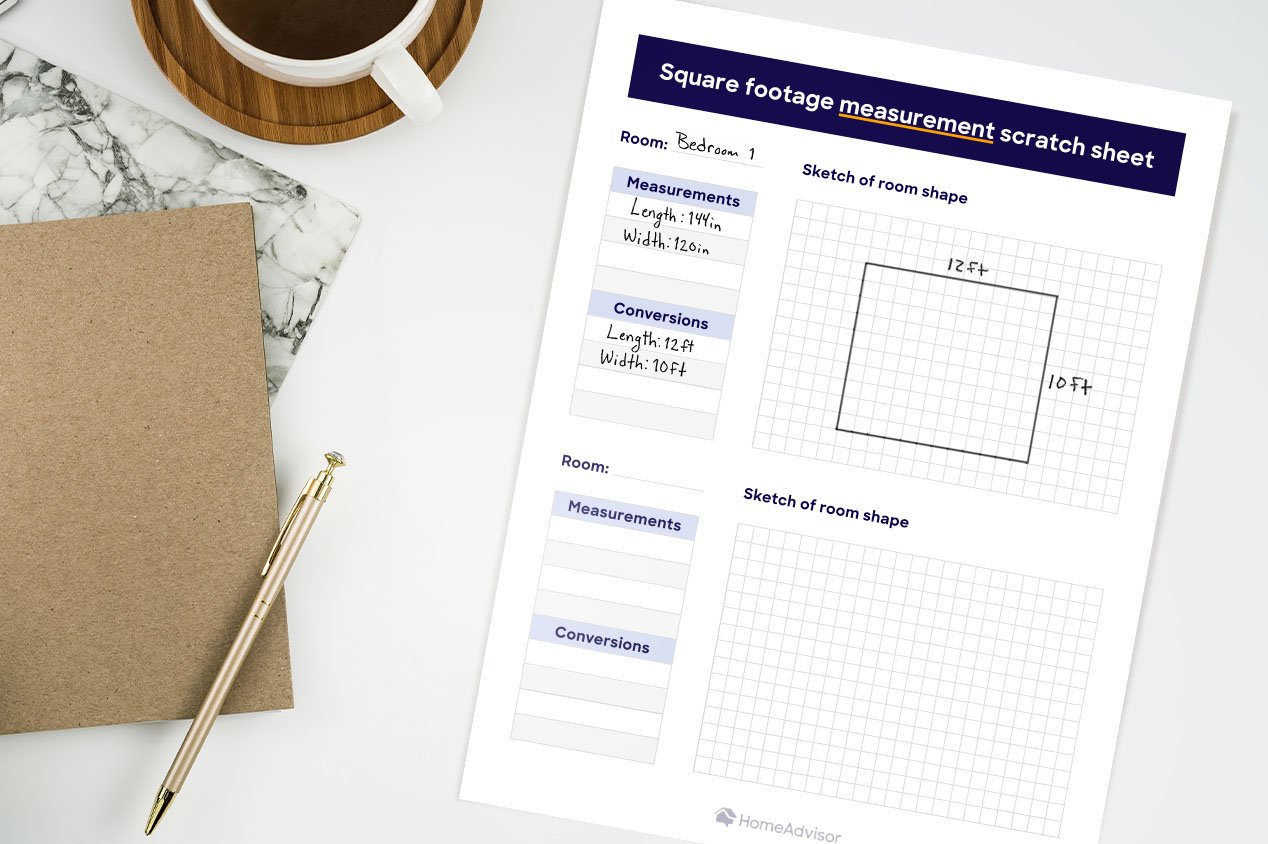To use this calculator:
- Measure and record the dimensions of your room.
- Select the room’s shape, enter your measurements and click the “Calculate” button to determine its area in square feet.
- To calculate the area of multiple rooms, click “Add a new shape” to create a new calculator for every room or shape. Select the shape of the room, input its measurements, then click the “Calculate” button. Repeat as necessary. Your total square footage will update accordingly.
Above, we’ve included a multi-part square footage calculator so you can measure your entire home or get the exact measurements for materials for a project, regardless of the shape of each room or space. Our calculator allows you to find the square footage of a single room, or calculate the entire livable indoor space in your home.
Here are some reasons why you might want to measure your home:
- Renovation planning
- Planning landscaping projects
- Estimating the gross living area (GLA) for an appraisal
When it comes to your home, there are many reasons why it’s important to know how to calculate square footage. If you’re buying or selling a home but you aren’t ready to pay the cost of hiring a home appraiser, our calculator and guide can help you get the process started.
On This Page:
- How To Measure Square Feet
- How To Calculate Square Footage of a House for Appraisal
- What Counts as Square Footage
- FAQs
How To Measure Square Feet
Most home projects involving flooring require you to know the square footage of your space. Prior to hiring a local floor installation to redo your floors, measure the space that the professional will be working with and ask for a material or labor project quote.
To measure square footage, you’ll need the following.
- 100-foot tape measure
- Basic calculator
- Pen or pencil
- Notepad, printable measurement worksheet and/or a copy of your home’s floor plan
Step 1: Sketch and Divide Each Room into Shapes
- Print out our measurement worksheet, or make a copy of your home’s floor plan (if you need to measure the entire space).
- Sketch the shape of the room. If your room is an irregular shape, divide the room into simple shapes.
Most rooms can be broken down into rectangular shapes, so it’s easy to calculate the area. However, irregular spaces like circular dining rooms or triangular closets can prove to be more difficult. Our calculators above can help you streamline these calculations.

Step 2: Measure the Room to Calculate Square Footage
Measure the length, width, or radius of the different shapes you’ve sketched in inches. This helps you avoid adding fractions and compound numbers. Keep your measurements in their simplest form, and always round up to the nearest inch. Use a notepad or our printable sheet above to jot down the measurements in inches as you measure each room of the house.
Step 3: Convert Inches To Feet and Calculate Square Footage
- Divide your measurements in inches by 12, which will convert your measurements into feet.
- Then, use our square footage calculator to find the area of your space’s shape. If you’ve divided a room into multiple shapes, remember to add up all of the shapes’ areas to find the room’s total area. Using our calculator’s “Add the new shape” button, you can easily input measurements for different shapes and calculate total area.
Ready to start your home renovation project?
Find ProsHow To Calculate Square Footage of a House for Appraisal
For real estate advertisements and listings, most agents determine square footage by measuring the house’s exterior dimensions. To calculate in this way, measure corner-to-corner or end-to-end of your home exterior. Then, take the exterior length and multiply by the width.
Real estate agents often measure straight corner-to-corner to find the total area. They then deduct non-heated spaces and add heated spaces whose footprints exceed the end-to-end measurement. This process can get complicated. If you’re selling your home, you’ll probably need a measurement from a certified appraiser. These are the instances when hiring a house appraiser near you is the best option.
It’s particularly useful to hire someone familiar with the local rules and standards for these calculations and valuing other aspects of a home. As objective as the process is supposed to be, these factors impact the final value the home appraiser reaches.
Ready to start your home renovation project?
Find ProsWhat Counts as Square Footage

Square footage generally refers to the parts of a house that have finished flooring, walls, ceilings and the ability to live in year-round. The inclusion of some areas into your total can only be considered on a case-by-case basis, such as finished basements*. Before you take out your measuring tape, keep this in mind:
Areas that almost always count towards square footage:
- All indoor rooms*
- Stairways
- Closet areas
- Livable attics (if the area has at least seven feet of clearance)
Areas that don’t usually count:
- Dens
- Garages
- Pool houses
- Porches
- Patios or courtyards
- Unfinished basements*
Typically, the American National Standards Institute (ANSI) sets the standard on what counts as square footage in a home, but the guidelines aren’t always enforced. Plus, multiple listing services (MLS) guidelines across the U.S. have different rules on reporting. What counts as finished square footage depending on various local factors.
FAQs

When measuring square footage for tile, how much overage should you account for?
Account for 10% of overage when calculating the total area of a space. Simply multiply the total measurement by 1.1 to determine how much overage you need. Finally, add your overage to the total area. That will be the approximate amount of flooring or wall tiles you need to order.
When calculating how much tile a project requires, be sure to check out our tile calculator.
When measuring square footage for carpeting, how much overage should you account for?
After calculating your square footage, add 10% of overage to your carpet order for cutting, waste and staggering the carpet joints. For example, let’s say you have a 10 by 10 room, which is 100 square feet. When considering the cost of carpet installation, order 10% more for a total of 110 square footage of carpet to account for overage.
For convenience, check out our user-friendly carpet calculator.

What qualifies as a “finished” indoor space when calculating square feet?
Depending on your state, different indoor spaces qualify as “finished”. For example, in most cases, a finished garage or detached pool house won’t count towards the square footage of a home. However, these spaces are usually listed separately. Keep in mind that your basement must have flooring or carpeting and an HVAC system to qualify as a “finished” basement.
How do I calculate the square footage of my kitchen?
Approach calculating the size of your kitchen the same way you’d approach any other room. Be sure to measure the length and width of each bay window, alcove or offset. Remember, your counter space, cabinetry, walk-in pantry and kitchen island are included in the square footage of your kitchen.
Ready to start your home renovation project?
Find ProsThe post Square Footage Calculator appeared first on Home Improvement Tips & Advice from HomeAdvisor.
























